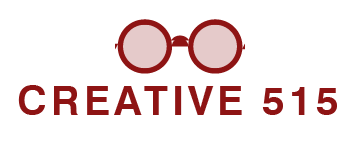Lotus Foundation Project
This project was created after a local charity, the Lotus Foundation, asked our school to make drawings for their newly purchased building so that an architecture firm could begin the renovation process.
Group Contributions
After being contracted by Lotus to make the drawings, as a class we visited the site and made measurements and created drawings. Below are contributions made by the entire class.
Personal Contribution
Below you can see the North Interior Elevation, my personal contribution project.
Fifth Scale Model
There were five scale models made by various groups within the class. This is the model made by our group. The scale was determined by the necessity to use 4 mat-board sheet thickness for the walls, so that we could use a channel mechanism to interlock the fist and second floor, the second floor is removable, so the scale is 4 mat-board thicknesses is equal to the wall thickness, which is roughly 1:5 scale. The mat-board was cut and etched using a CNC laser cutter.
